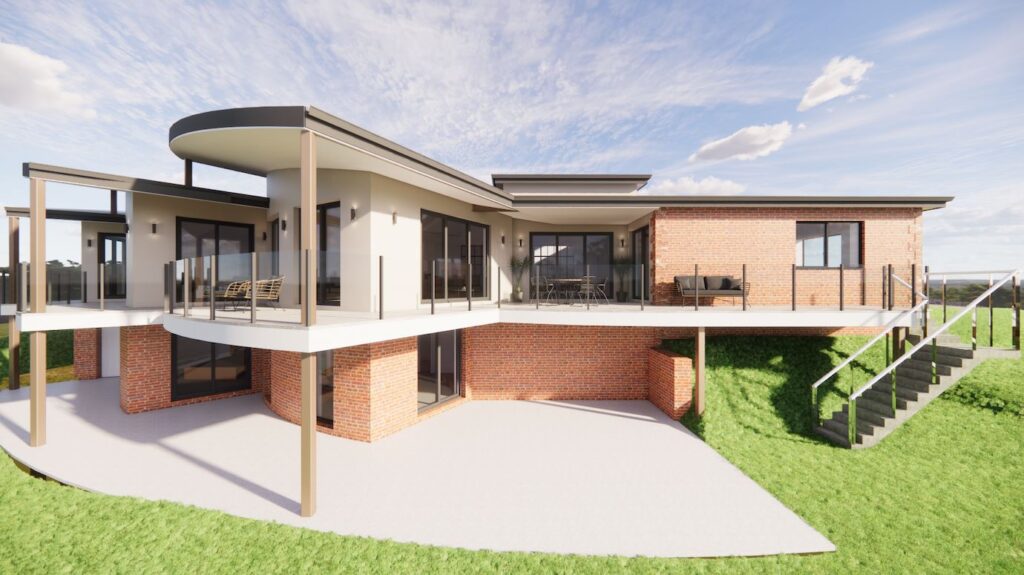
Designing for Sustainability: The Art of Eco Home Architecture
In a world growing increasingly conscious of the environmental footprints we leave behind, the art of eco-home architecture emerges as a shining beacon of possibility for sustainability. But what exactly constitutes sustainable architecture? At its core, it encapsulates designs and structures that work harmoniously with the environment, minimising negative impacts and optimising energy efficiency. The significance of eco home builders cannot be understated, particularly in an era where climate change and resource depletion are pressing concerns. This burgeoning trend of sustainable living marries innovation with responsibility, providing a blueprint for the future where our homes are not just shelters but active participants in environmental conservation.
Eco home architecture reflects a shift in collective mindset, a transition from the conventional to the conscious, where every brick laid and every design drawn is a step towards a greener future. This blog post will explore the principles, techniques, and real-world applications of sustainable home design, delving into the artistry and science that make up the fabric of this architectural revolution. We will navigate through the intricate tapestry of energy efficiency, water conservation, sustainable materials, and biophilic design, uncovering the myriad ways in which they contribute to creating homes that are as ecologically responsible as they are aesthetically pleasing. Join us on this journey into sustainable home architecture, where design meets sustainability, and discover how you can be a part of this transformative movement.

Principles of Sustainable Home Design
Energy Efficiency
Understanding and implementing energy efficiency sits at the core of sustainable home design. Adopting renewable energy sources such as solar, wind, and geothermal energy is instrumental in reducing reliance on fossil fuels, mitigating greenhouse gas emissions, and reducing a home’s carbon footprint. Solar panels, wind turbines, and geothermal pumps are not just symbols of modernity but essential elements driving the shift towards a sustainable future.
Complementing these are energy-efficient appliances and systems designed to consume less energy without compromising performance. HVAC systems, lighting, and household appliances now have energy ratings indicating their efficiency, empowering homeowners to make informed decisions and reduce energy consumption. The amalgamation of renewable energy sources and energy-efficient systems creates a harmonious blend, reflecting the essence of energy efficiency in eco-home architecture.
Water Conservation
The importance of water conservation in sustainable home design cannot be overstated. Implementing systems like rainwater harvesting enables homeowners to collect and utilise rainwater for various non-potable needs, reducing reliance on municipal water supply and ensuring resource conservation. This collected water can find use in gardens, flushing toilets, and, after purification, even as drinking water.
Another significant aspect is greywater recycling, which involves treating and reusing water from sinks, showers, and washing machines for irrigation and flushing toilets. Greywater systems significantly reduce water waste, promoting a circular water use system within the home and contributing to a holistic approach to water conservation.
Sustainable Materials
Sustainable materials play a pivotal role in eco-home architecture. Using reclaimed or recycled materials such as wood, metal, and glass reduces the demand for new resources, thereby minimising environmental degradation and energy consumption associated with material production. Often rich with history and character, these materials add a unique home aesthetic while ensuring sustainability.
Locally sourced materials further contribute to sustainability by reducing transportation emissions and promoting local economies. Materials such as bamboo, adobe, and rammed earth are eco-friendly and adapt to the local climate and landscape, enhancing the home’s ecological compatibility.
Biophilic Design
Biophilic design embodies the principle of incorporating nature into home design. This approach fosters a connection between inhabitants and the natural world, using natural light, plant life, and organic materials. Biophilic design is not just aesthetically pleasing but also contributes significantly to the well-being of the occupants, enhancing mood, reducing stress, and improving air quality.
Innovative Sustainable Design Techniques
Passive Solar Design
Passive solar design is a cornerstone in sustainable home architecture, leveraging the sun’s energy for heating and cooling. The orientation and layout of the home are critical, with optimal placement of windows, walls, and floors to collect, store, and distribute solar energy. This design strategy reduces the need for auxiliary heating, contributing to energy efficiency.
Thermal mass and insulation are integral components of passive solar design. Materials with high thermal mass, such as concrete and brick, store and release solar energy, regulating indoor temperatures. Adequate insulation further ensures that the collected energy is not lost, making the home energy-efficient and comfortable.
Green Roofs and Walls
Green roofs and walls are innovative design elements that bring many benefits. They act as insulators, reducing energy consumption, mitigating the heat island effect, and providing habitats for wildlife. Green roofs can also manage stormwater runoff, thereby contributing to water conservation.
Various types of green roofs and walls can be implemented, ranging from extensive green roofs, which are low-maintenance and lightweight, to intensive green roofs, which can support various plants but require more maintenance. Implementing these green features depends on the specific needs and constraints of the project, but their benefits make them a valuable addition to sustainable home design.
Natural Ventilation
Natural ventilation is fundamental in creating homes that breathe. It involves designing for optimal airflow, using windows, vents, and openings …
